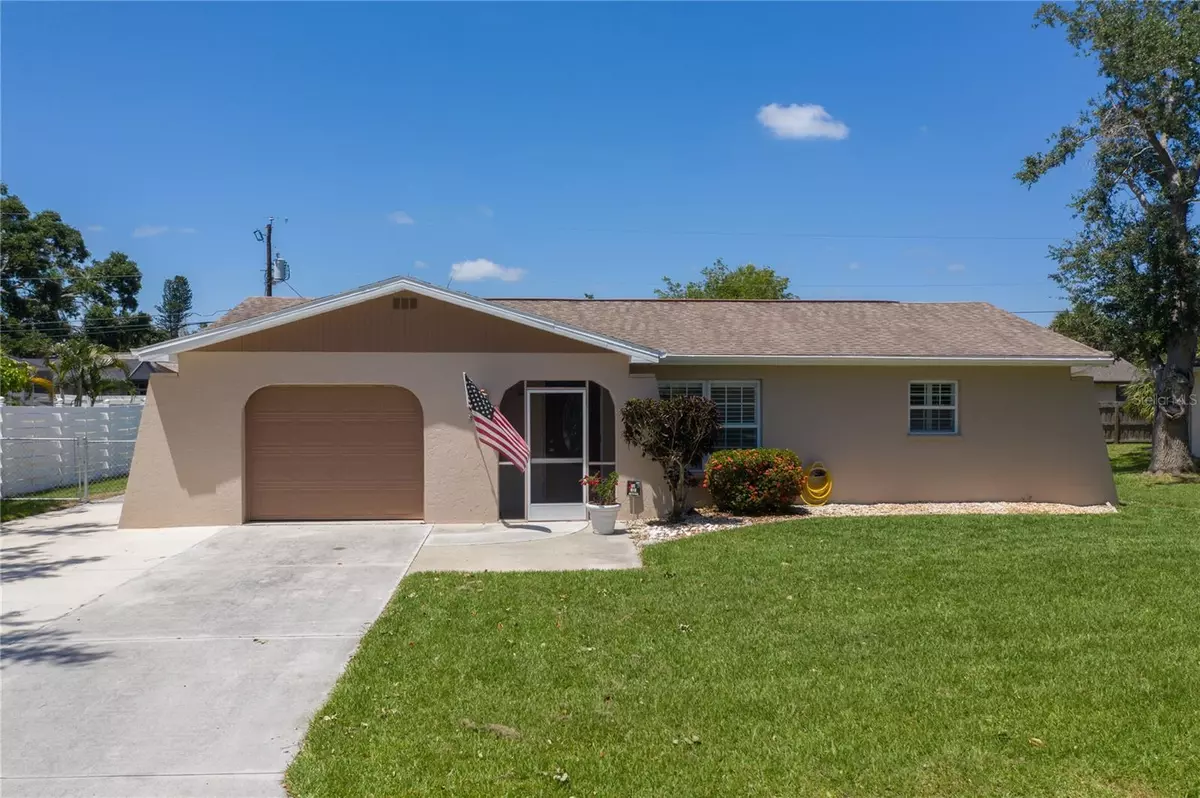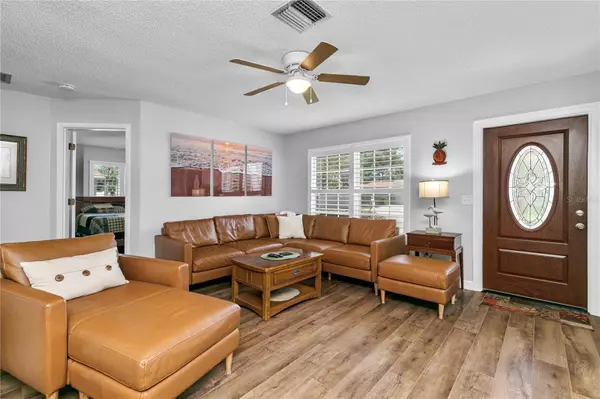$350,000
$350,000
For more information regarding the value of a property, please contact us for a free consultation.
447 ARGUS RD Venice, FL 34293
2 Beds
2 Baths
1,160 SqFt
Key Details
Sold Price $350,000
Property Type Single Family Home
Sub Type Single Family Residence
Listing Status Sold
Purchase Type For Sale
Square Footage 1,160 sqft
Price per Sqft $301
Subdivision South Venice
MLS Listing ID T3444484
Sold Date 06/28/23
Bedrooms 2
Full Baths 2
Construction Status Appraisal,Financing,Inspections
HOA Y/N No
Originating Board Stellar MLS
Year Built 1980
Annual Tax Amount $1,200
Lot Size 7,840 Sqft
Acres 0.18
Property Description
This amazing property has been meticulously cared for & completely updated inside and out. From the kitchen, which offers all new SS appliances, new upgraded granite countertops, and new wood cabinets, to the gorgeous brand new flooring & 4" baseboards throughout, new plantation shutters decorating all windows, fresh interior & exterior paint, along with new ceiling fans throughout, you'll find that not a detail was missed. You'll love the large, fenced-in, backyard while relaxing in your screened-in lanai or having a BBQ with friends & family on your oversized patio. This home is located in a very sought after community that feels "tucked away", yet is only minutes from shopping, restaurants, beaches, nightlife, and I-75. There is no Mandatory HOA; however, you can choose to join the voluntary homeowners association which includes a boat ramp, deeded beach access with ferry service, clubhouse with community activities, and so much more. Call for a private viewing today! Room Feature: Linen Closet In Bath (Primary Bedroom).
Location
State FL
County Sarasota
Community South Venice
Zoning RSF3
Rooms
Other Rooms Attic, Breakfast Room Separate, Den/Library/Office, Family Room, Florida Room, Great Room, Inside Utility
Interior
Interior Features Accessibility Features, Cathedral Ceiling(s), Ceiling Fans(s), Eat-in Kitchen, High Ceilings, Kitchen/Family Room Combo, Primary Bedroom Main Floor, Solid Wood Cabinets, Stone Counters, Thermostat, Tray Ceiling(s), Window Treatments
Heating Electric
Cooling Central Air
Flooring Wood
Fireplace false
Appliance Built-In Oven, Cooktop, Dishwasher, Disposal, Dryer, Electric Water Heater, Exhaust Fan, Microwave, Range, Range Hood, Refrigerator, Washer
Laundry Inside, Laundry Room
Exterior
Exterior Feature Courtyard, French Doors, Garden, Lighting, Private Mailbox, Sliding Doors
Garage Curb Parking, Driveway, Garage Door Opener, Golf Cart Parking, Ground Level, On Street, Oversized, Parking Pad, Workshop in Garage
Garage Spaces 1.0
Fence Fenced, Vinyl, Wood
Utilities Available Cable Available, Electricity Connected, Public, Sewer Connected, Water Connected
Roof Type Shingle
Porch Deck, Front Porch, Patio, Porch, Rear Porch, Screened
Attached Garage true
Garage true
Private Pool No
Building
Lot Description In County, Landscaped, Level, Paved
Story 1
Entry Level One
Foundation Block, Slab
Lot Size Range 0 to less than 1/4
Sewer Septic Tank
Water Well
Structure Type Block,Stucco
New Construction false
Construction Status Appraisal,Financing,Inspections
Others
Pets Allowed Yes
Senior Community No
Ownership Fee Simple
Acceptable Financing Cash, Conventional, FHA, VA Loan
Membership Fee Required Optional
Listing Terms Cash, Conventional, FHA, VA Loan
Special Listing Condition None
Read Less
Want to know what your home might be worth? Contact us for a FREE valuation!

Our team is ready to help you sell your home for the highest possible price ASAP

© 2024 My Florida Regional MLS DBA Stellar MLS. All Rights Reserved.
Bought with LPT REALTY






